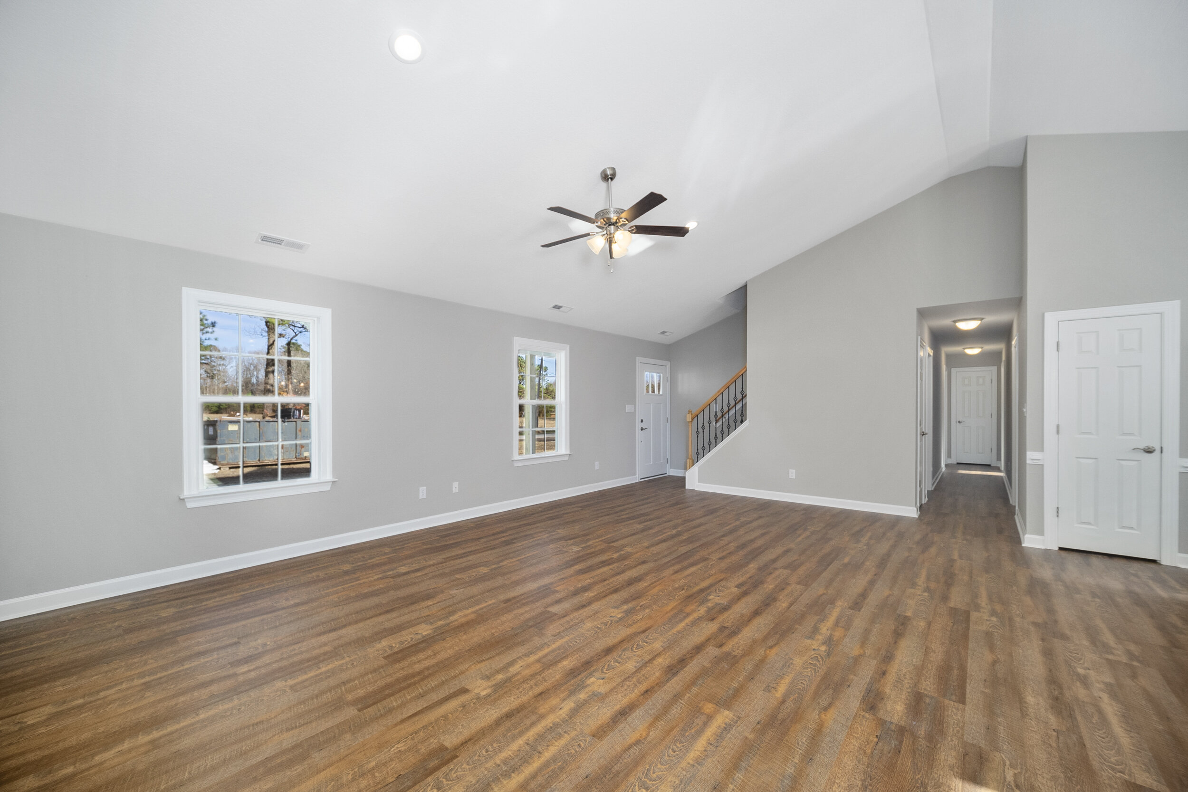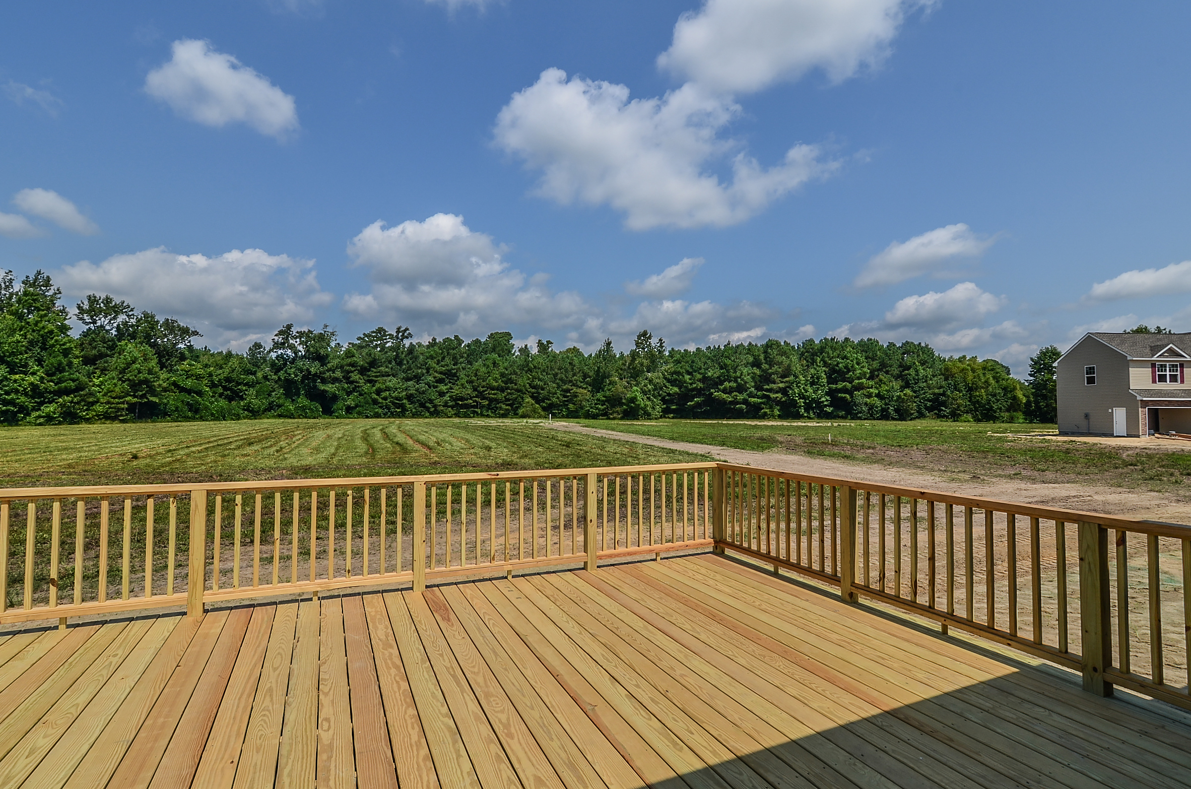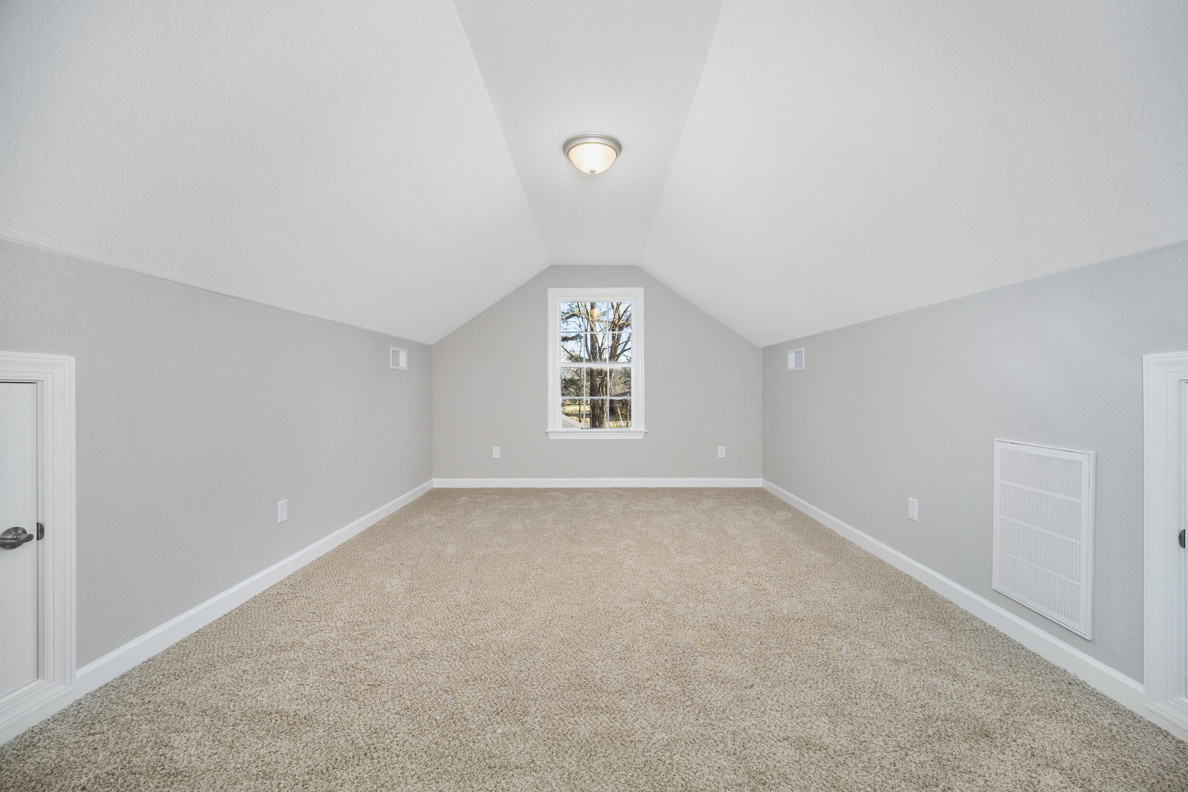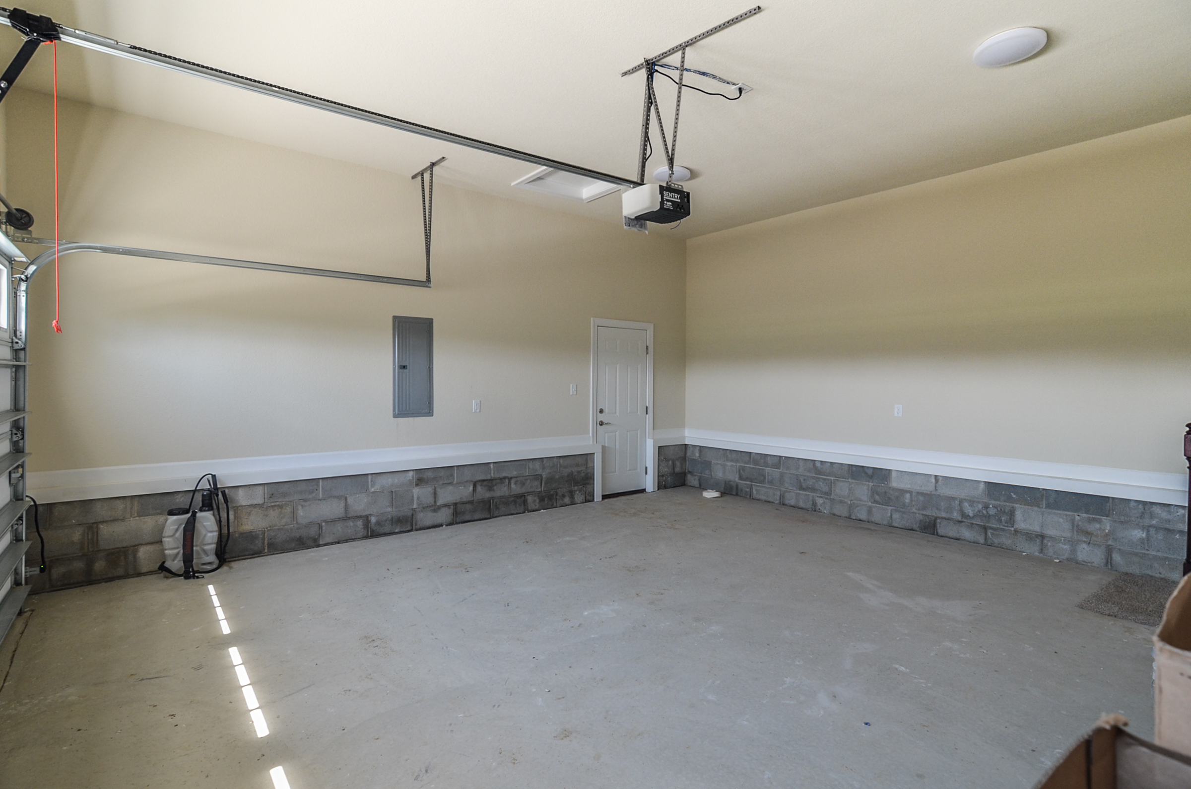VIDEO TOUR OF THE CYPRESS MODEL
PHOTOS OF THE CYPRESS MODEL




















Looking for acreage in the country with new construction where you can have horses? Look no further! Our Cypress Model has 4 bedrooms (3 down and an upstairs bonus room), 2 baths, and 2060 square feet. Granite countertops, stainless appliances, LVP flooring, recessed lighting, and custom moldings and finishes throughout. Choose flooring, granite, cabinet finish, carpet color, vinyl siding, shutters, and front door color. Price reflects base model...any upgrades are additional. Let me show you how easy it is to build your dream home with us!
Photos shown do not reflect the base model. Upgrades shown in the photos are: sliding barn door, farm house kitchen sink, tile shower in primary bath, and gray wall paint.
CALL FOR PRICING AND LOCATIONS

